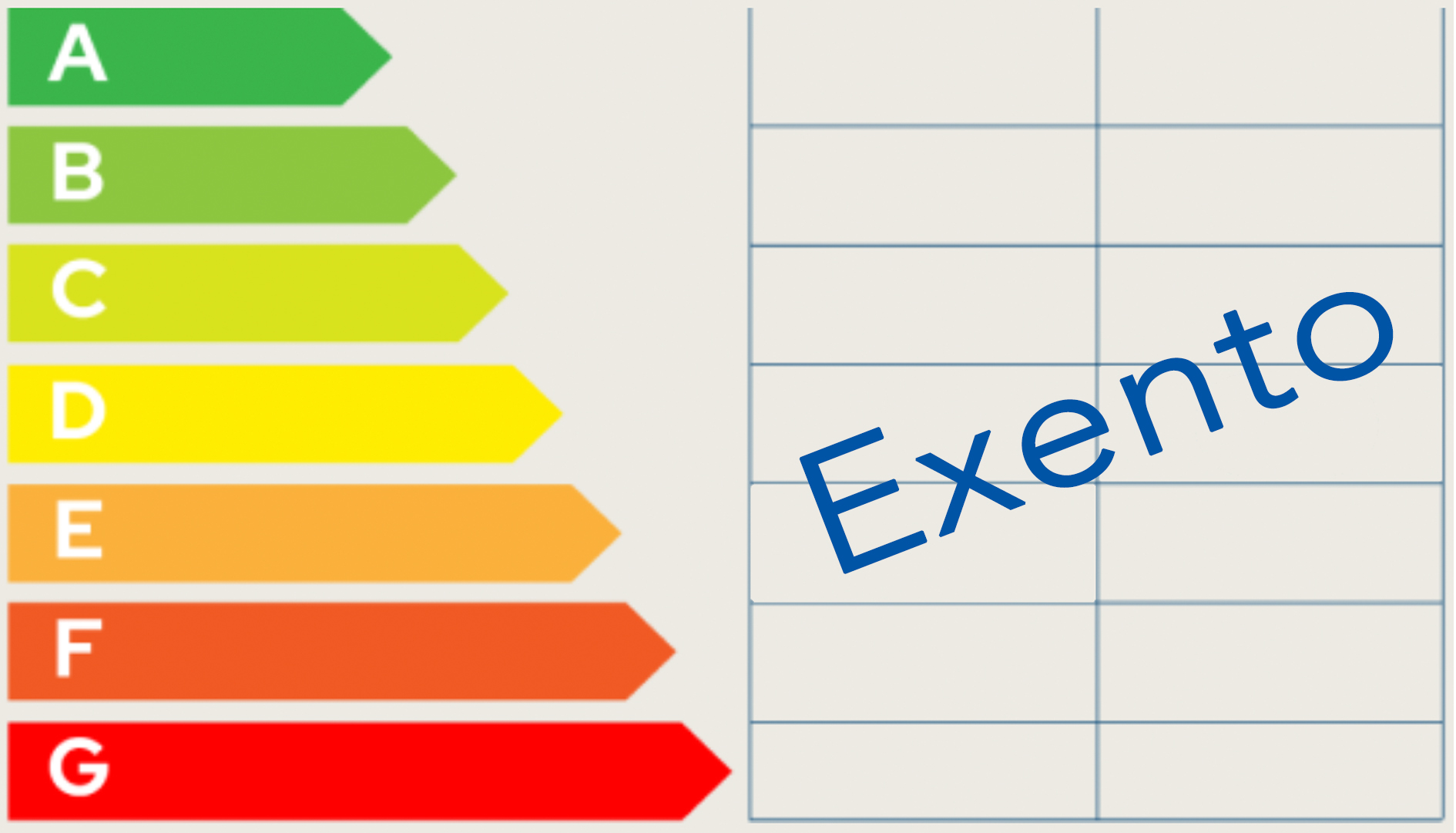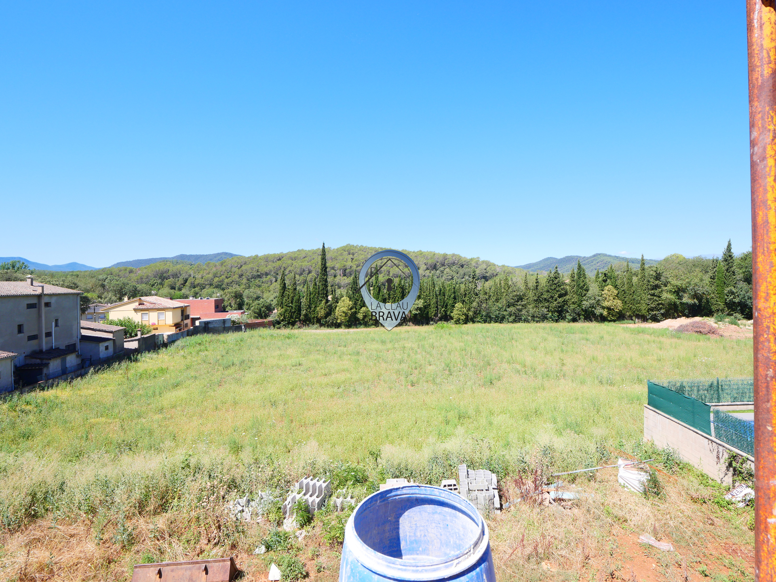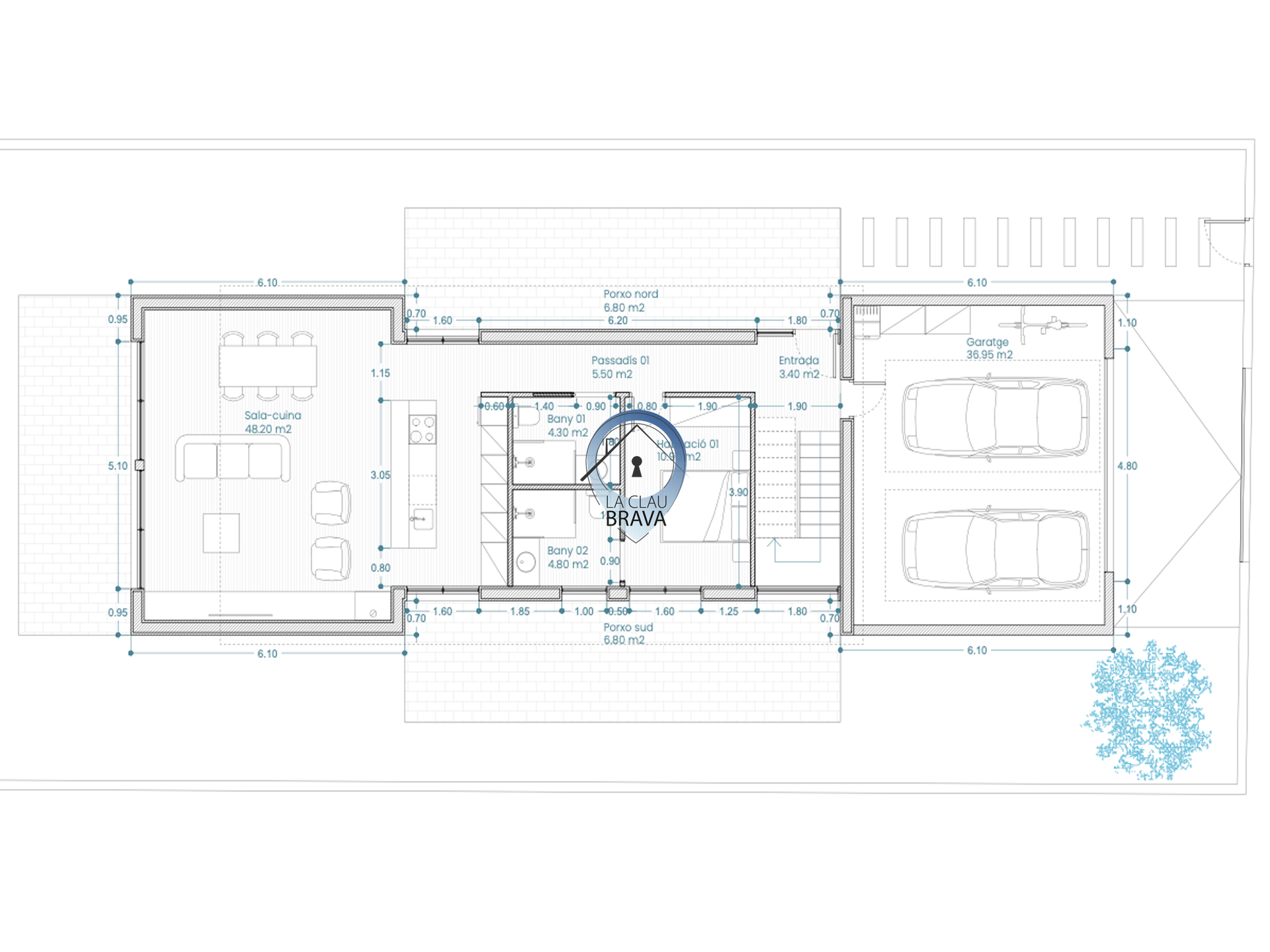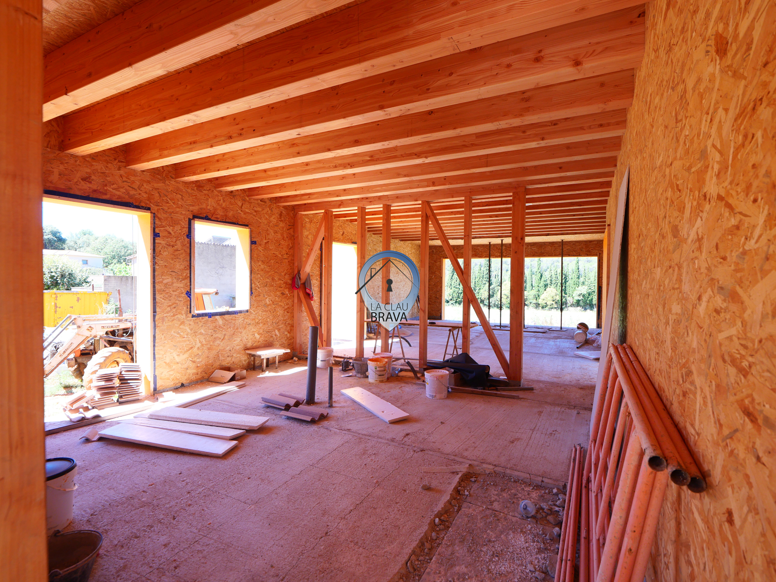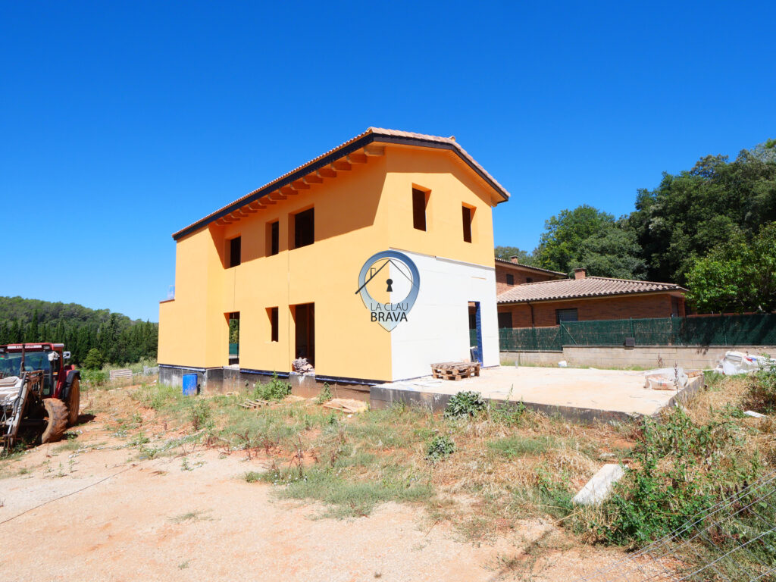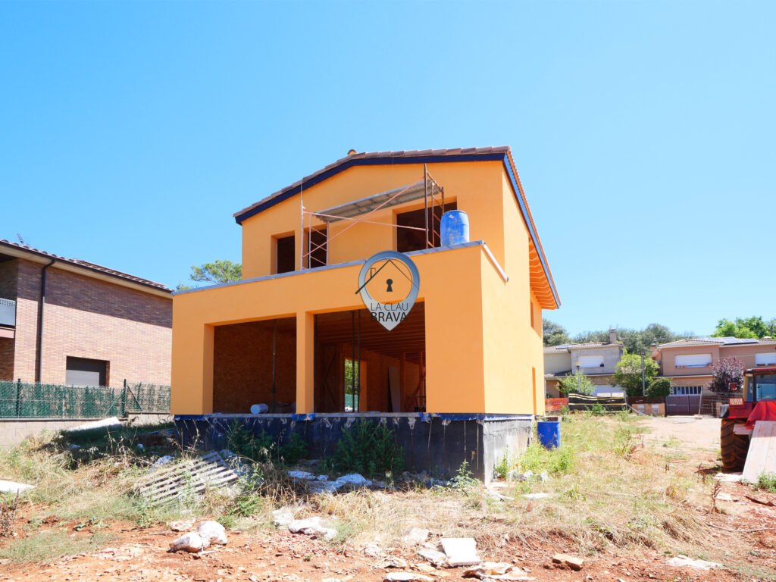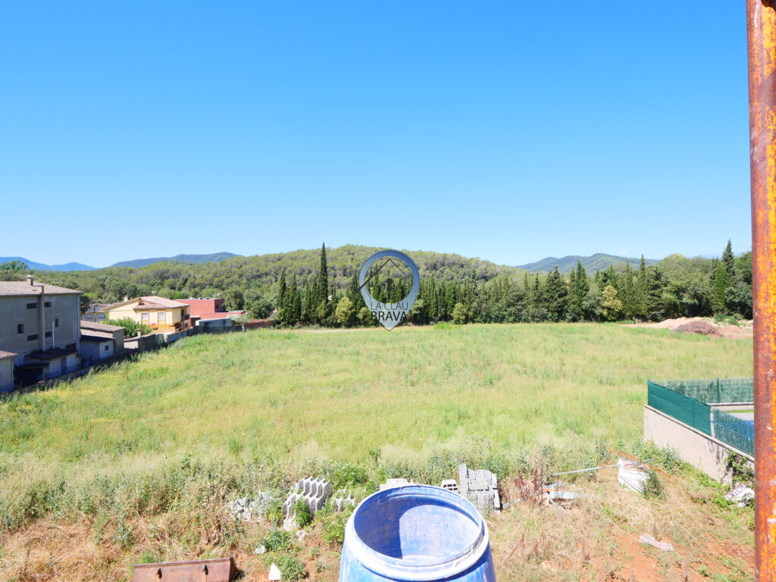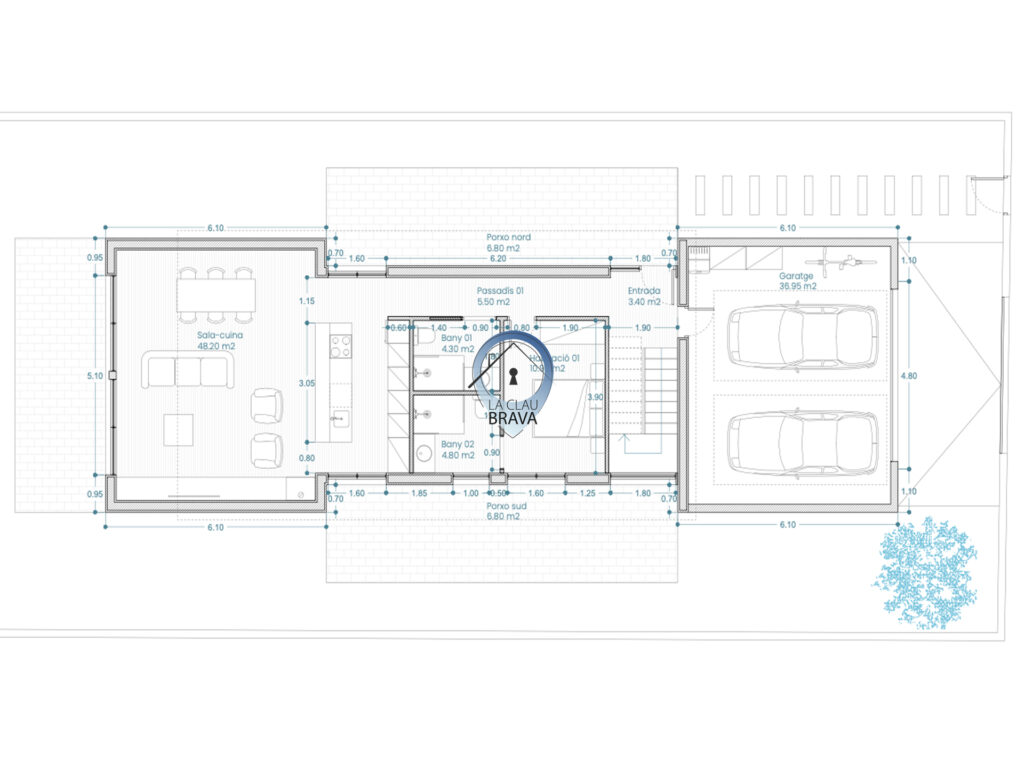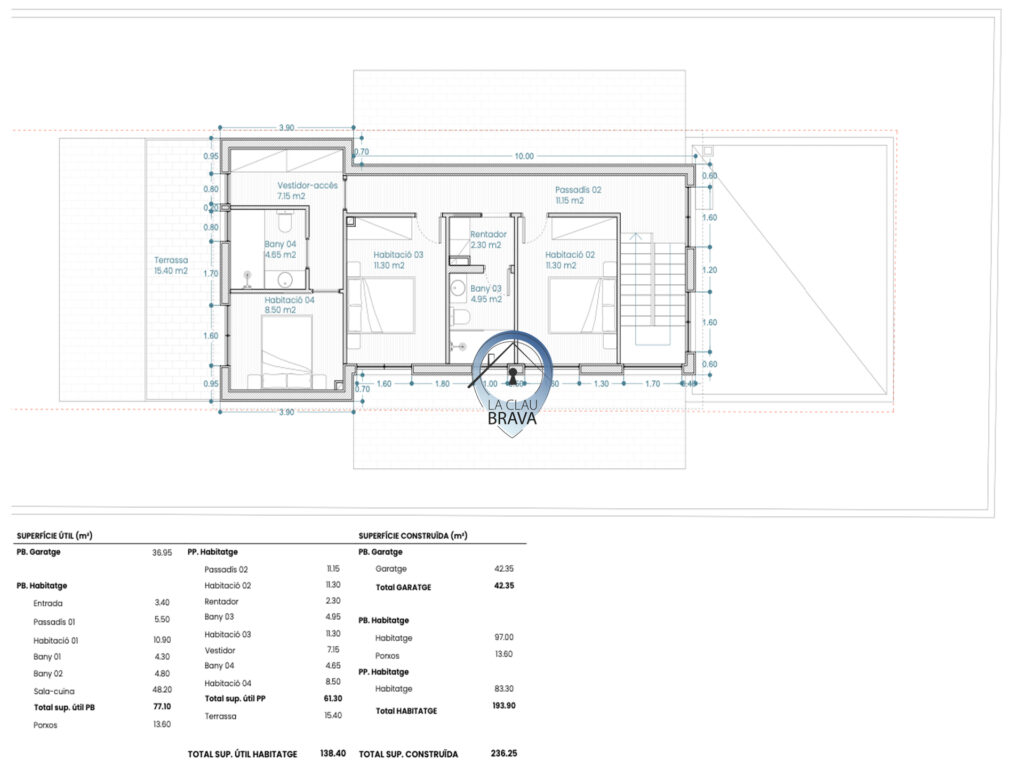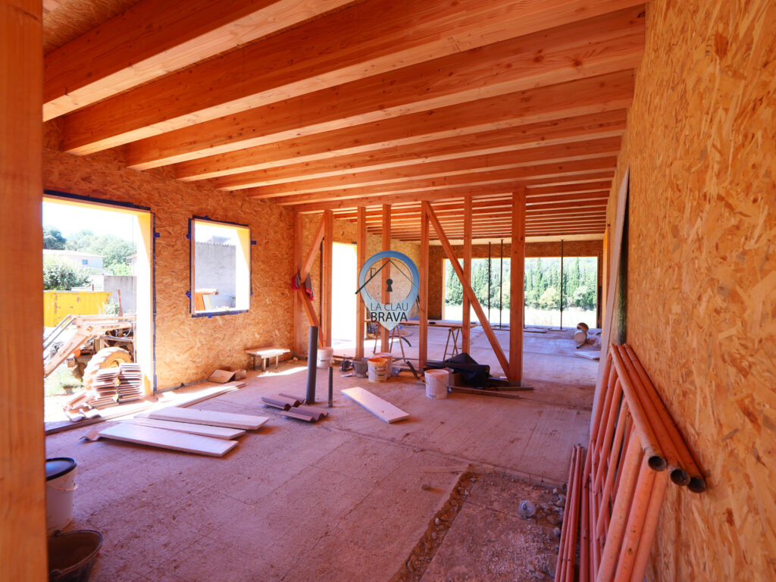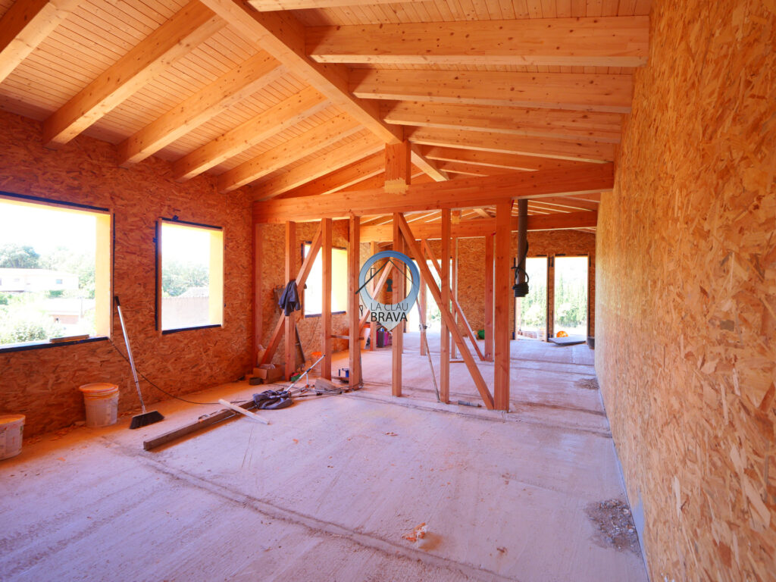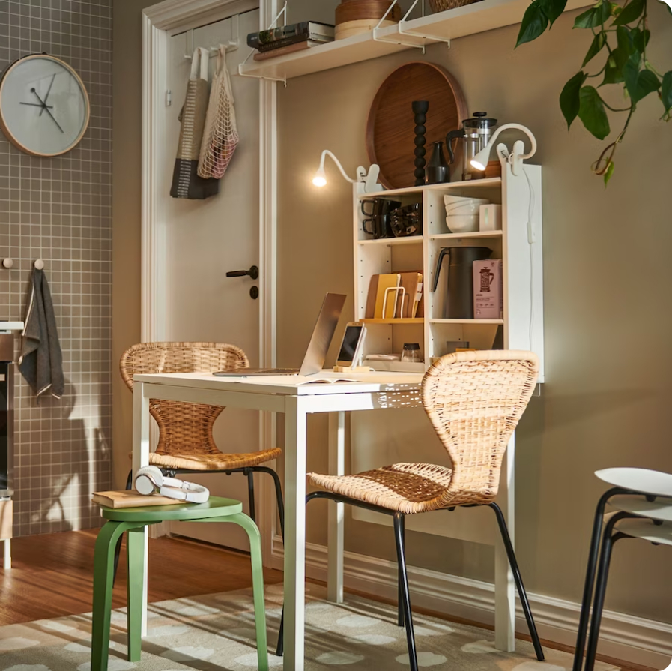In Pasaje de la Pau -a name that says it all-, stands this recently completed single-family house. Modern, warm and surrounded by green on all four sides. A place where, if you stay in silence, you only hear the birds... and your desire to stay and live.
Built on a generous plot and with 236 m² that smells like new, this house is not only beautiful. It is smart. Because it is made with high quality materials and SATE system on the facades so that the heat does not escape in winter and does not enter in summer. Comfort and savings, without sacrificing style.
On the first floor you will find a large garage of 36.95 m² -perfect for two cars, bikes, tools or whatever you want to have at hand-. The jewel, however, is the 48 m² kitchen-living room: an open, bright space overlooking the garden. It's so spacious that you can cook, eat, chat and laugh without feeling boxed in. Good things happen here. The best things.
You go upstairs and you get to rest: three bedrooms with lots of light, two bathrooms and a dressing room so you can finally stop fighting with the closet. The master bedroom has direct access to a terrace of 15.40 m². Imagine having coffee there in the morning. Or a glass of wine at sunset.
Want more?
You also have a double porch of 13.60 m² to enjoy the outdoors all year round. You can put some hammocks, a big table or a sofa with blankets to read in winter.
This house is ready. Finished. Brand new. Only one thing missing: someone to call it home.
And if you're reading this, you probably already know who that might be.
Ref. V.332
